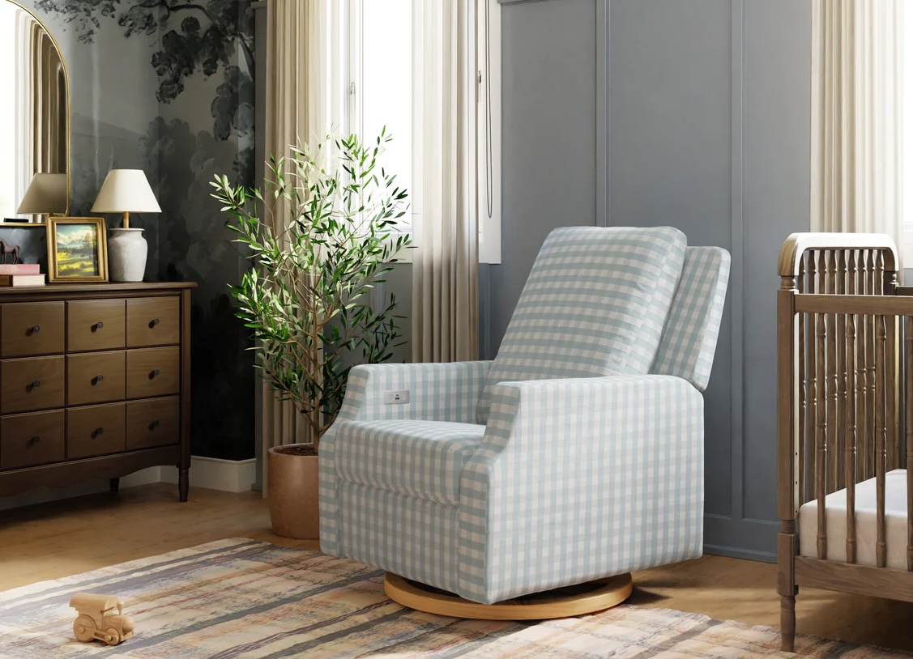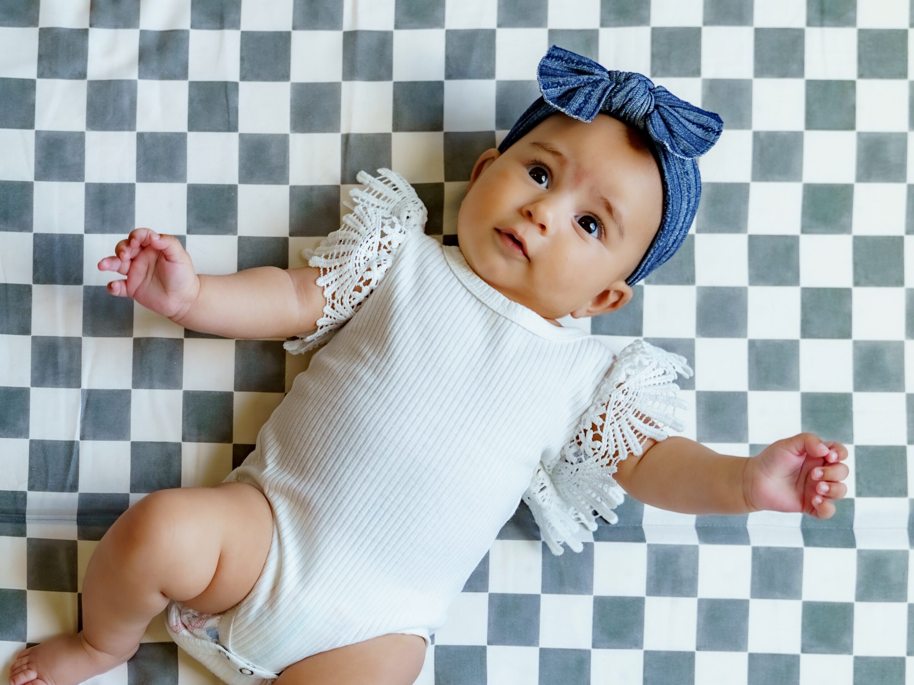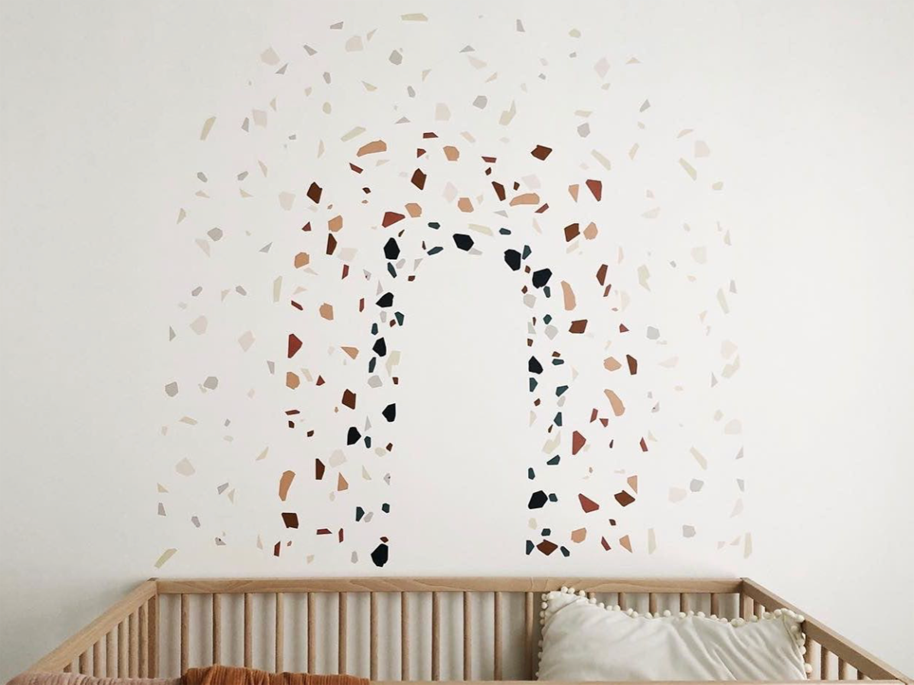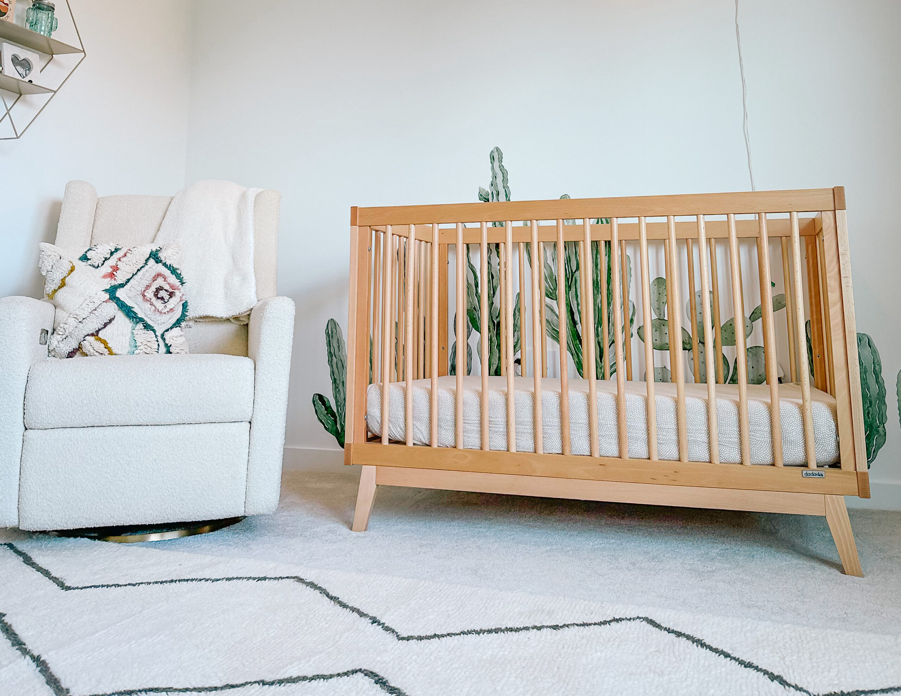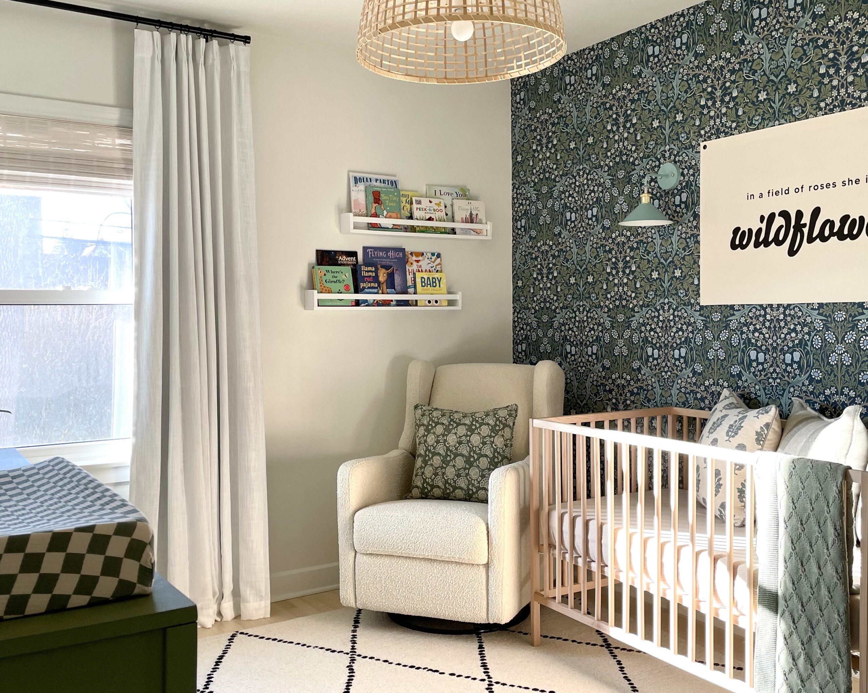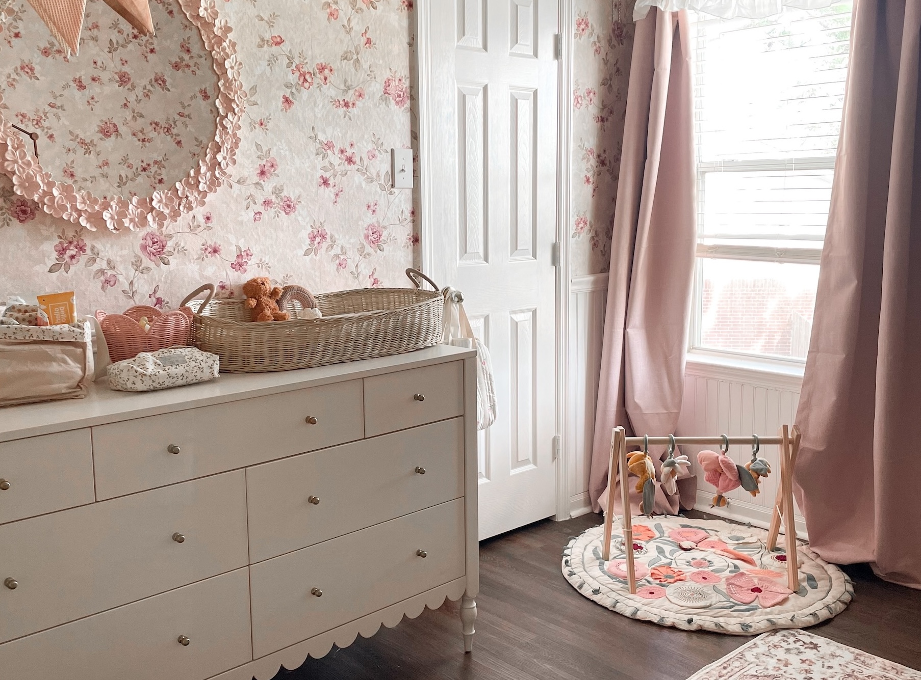We have such a treat for you today—a tour of the kids’ spaces in Hayley Pannekoecke’s home. Hayley is the co-founder of Kip & Co, a beautiful shop where you can find a collection of bedding and soft furnishings much like the ones used in these very spaces.
This eclectic home is filled with color, texture and just pure fun. There are plenty of playful kid-friendly touches throughout the whole home for their three children to enjoy. We got a chance to ask Hayley a few questions about her home and design process. We’ll let her take it from here. Thanks, Hayley!
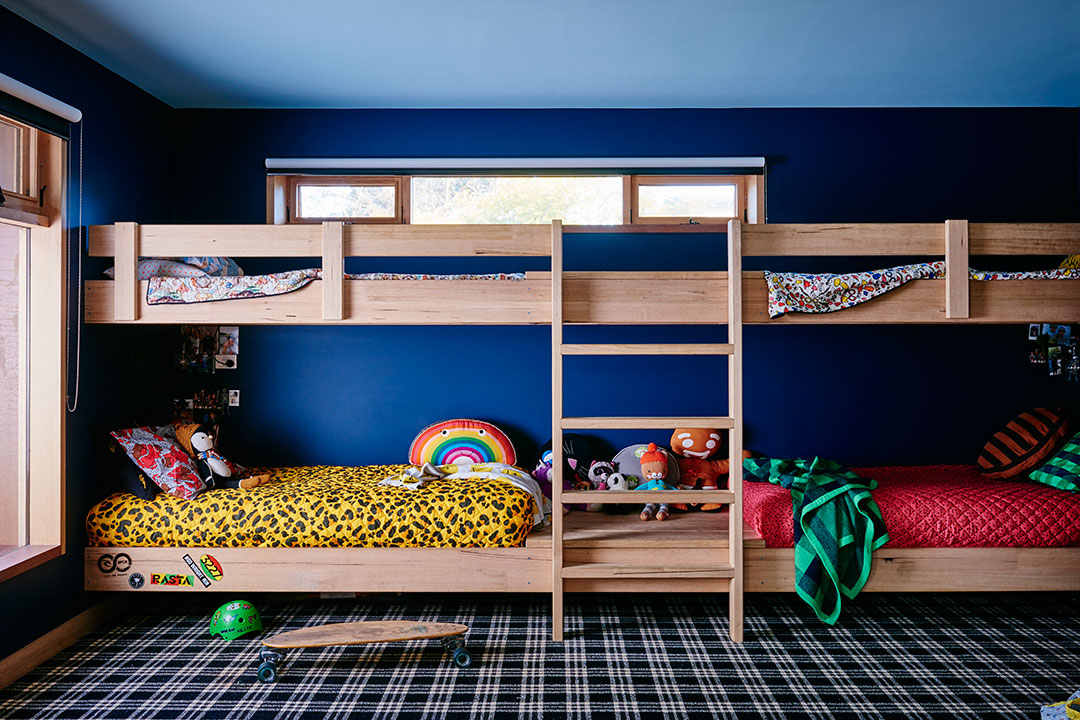
What inspired your room design?
I used my own ideas of spaces that my kids would enjoy and thrive in. My childhood memory of bunk beds at our beach house was a driving force behind the “need” for these sensational timber bunks that my husband James built. Chloe chose her own wall colors, and she loves the girliness of her room.
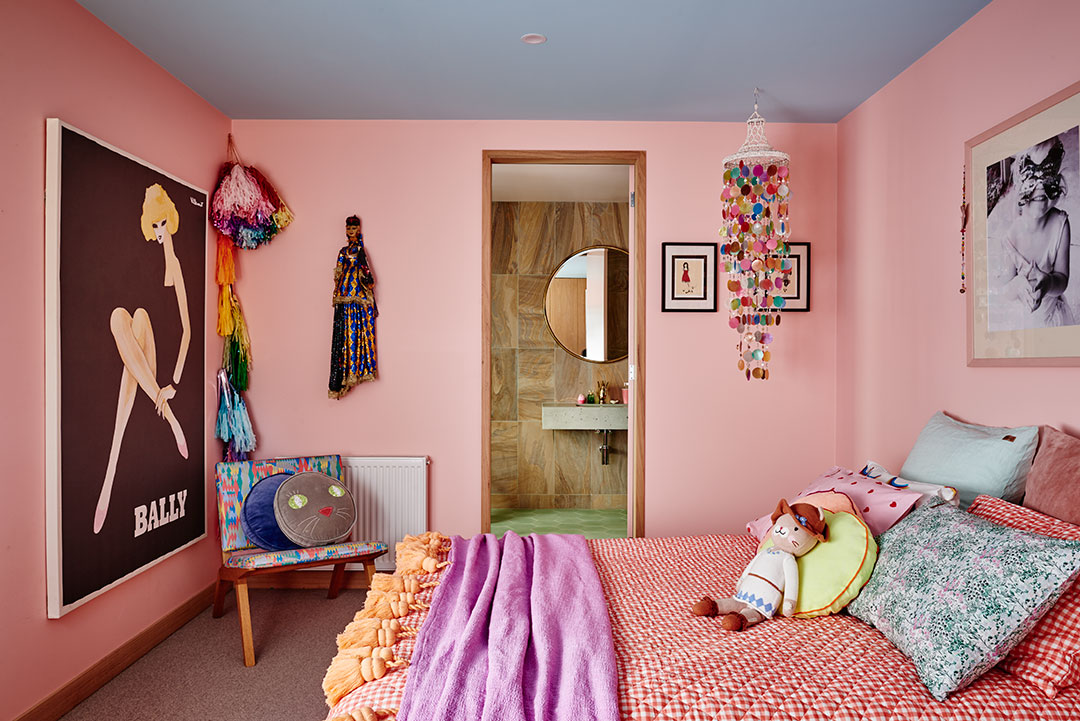
What was your favorite part of the process?
My favorite part would have to be seeing it all come together at the end. I love the mix of colors and textures, and that it still has a simplicity that kids need. It’s not necessary to overcomplicate, but it is cool to make it fun and create a space they really feel is theirs.
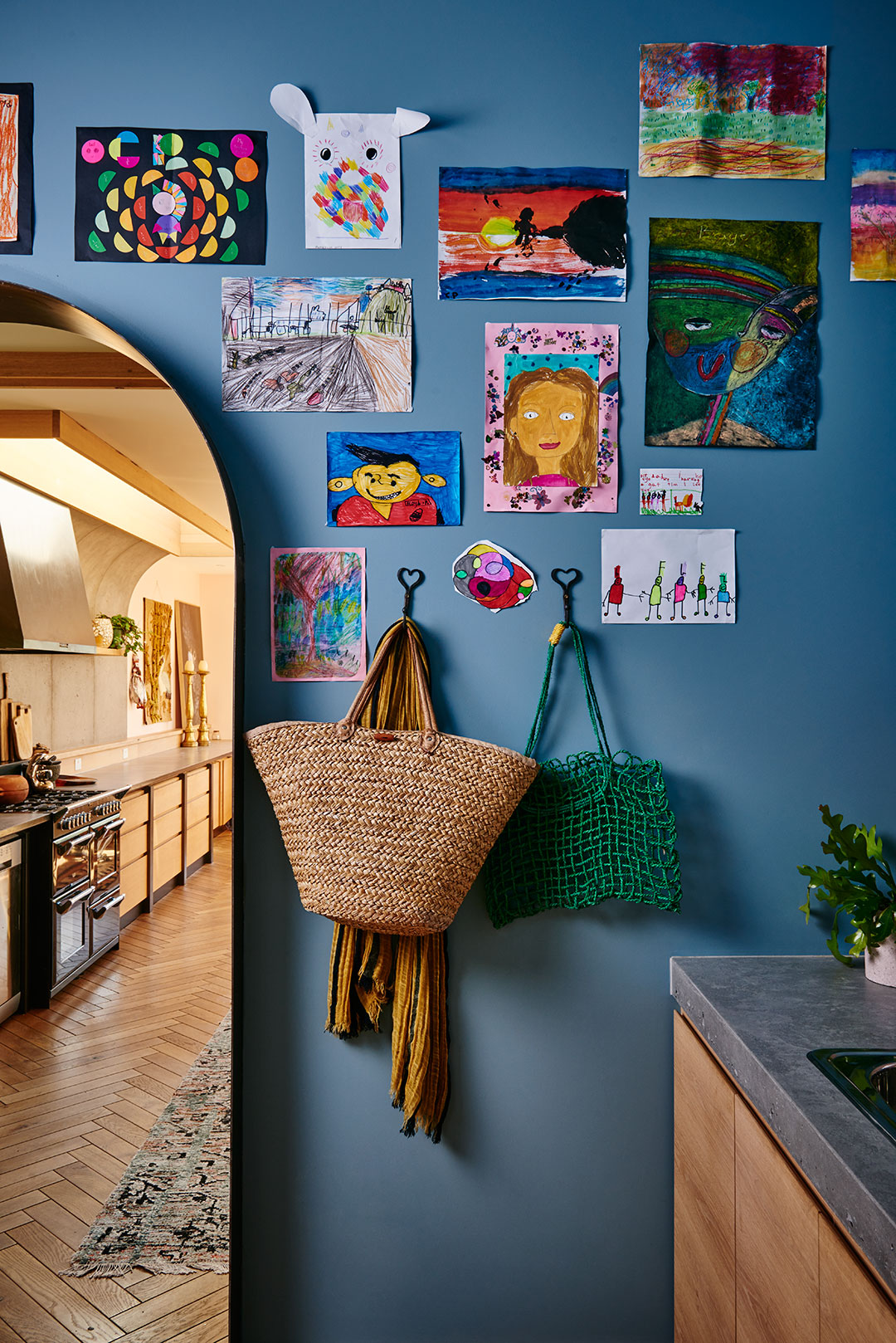
What do you love the most about the finished design?
I love the bunks and the “pub” style carpet in the boys’ room. As a mother with a daughter, I really worked with her to create a space that I imagined I would also love if I wound back the clock thirty years! But they are also spaces that my kids can grow into as they age and mature. We might need a new paint color at some stage, but that is an easy fix.

Designing a big kid room is different than a nursery because you know your little resident’s personality better. Anything special you included? Or did your child have any special requests?
Absolutely! Chloe got her own en-suite bathroom and big mirrors since she loves dancing in the mirror with her friends. Pink was her color choice, and she has so many colorful things that it all just works. The boys wanted storage for all their toys and books and a desk where they could sit. The bunk is built for friend sleepovers and having the cousins over.

Any challenges you had to work around?
The kids’ rooms were built within the floor plan of the old existing home. This didn’t so much create a challenge as it enabled us to create interestingly shaped spaces. The boys’ room now sits in the old home’s lounge, which was L-shaped. It makes for a surprising layout, and it really works and adds interest.
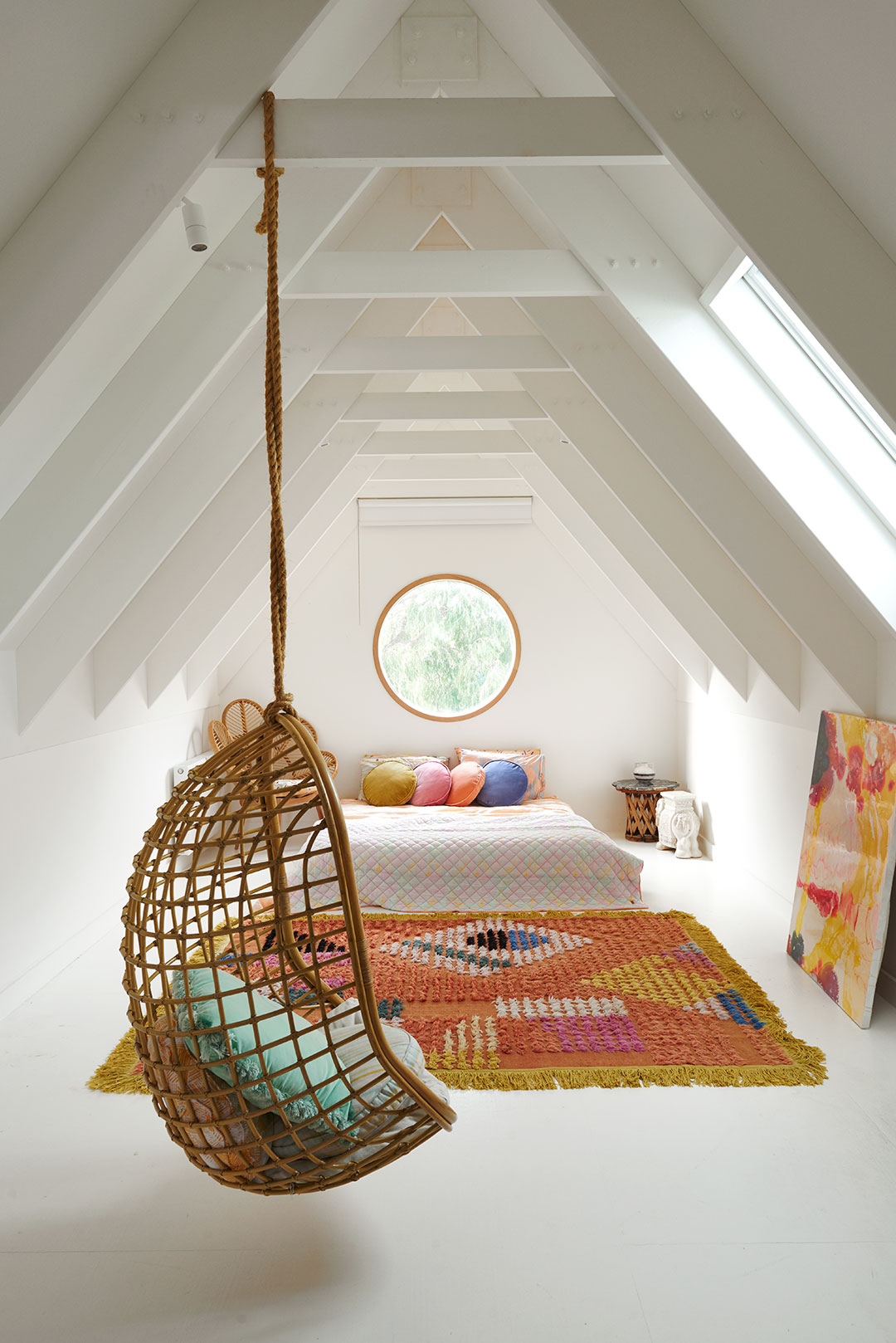
Do you have any words of advice for other designers and parents?
Keep the whole process fun and simple. Listen to your kids and make the space functional on other levels than just sleeping. We love hanging out as a family and getting outdoors, but there are times when the kids do retreat to their rooms for quiet time or play. They enjoy reading a book on the hanging chair or playing Legos on the spacious floor. If you don’t have the space, then be sure to include things like a little shelf above their bed for their special things and books, and throw a few extra cushions around or a beanbag so they can improvise the use of their space.
Photography by Nikole Ramsay
SaveSave
SaveSave
SaveSave
SaveSave



