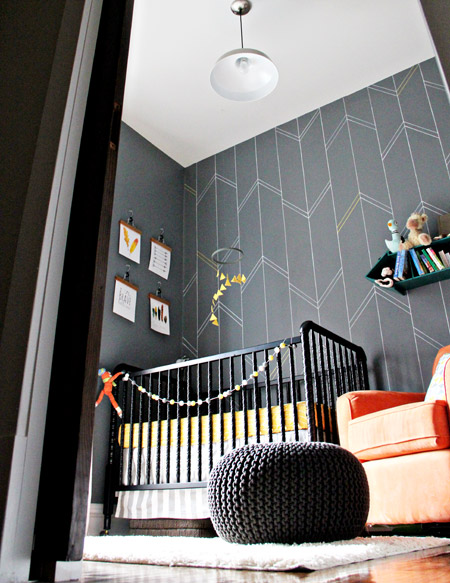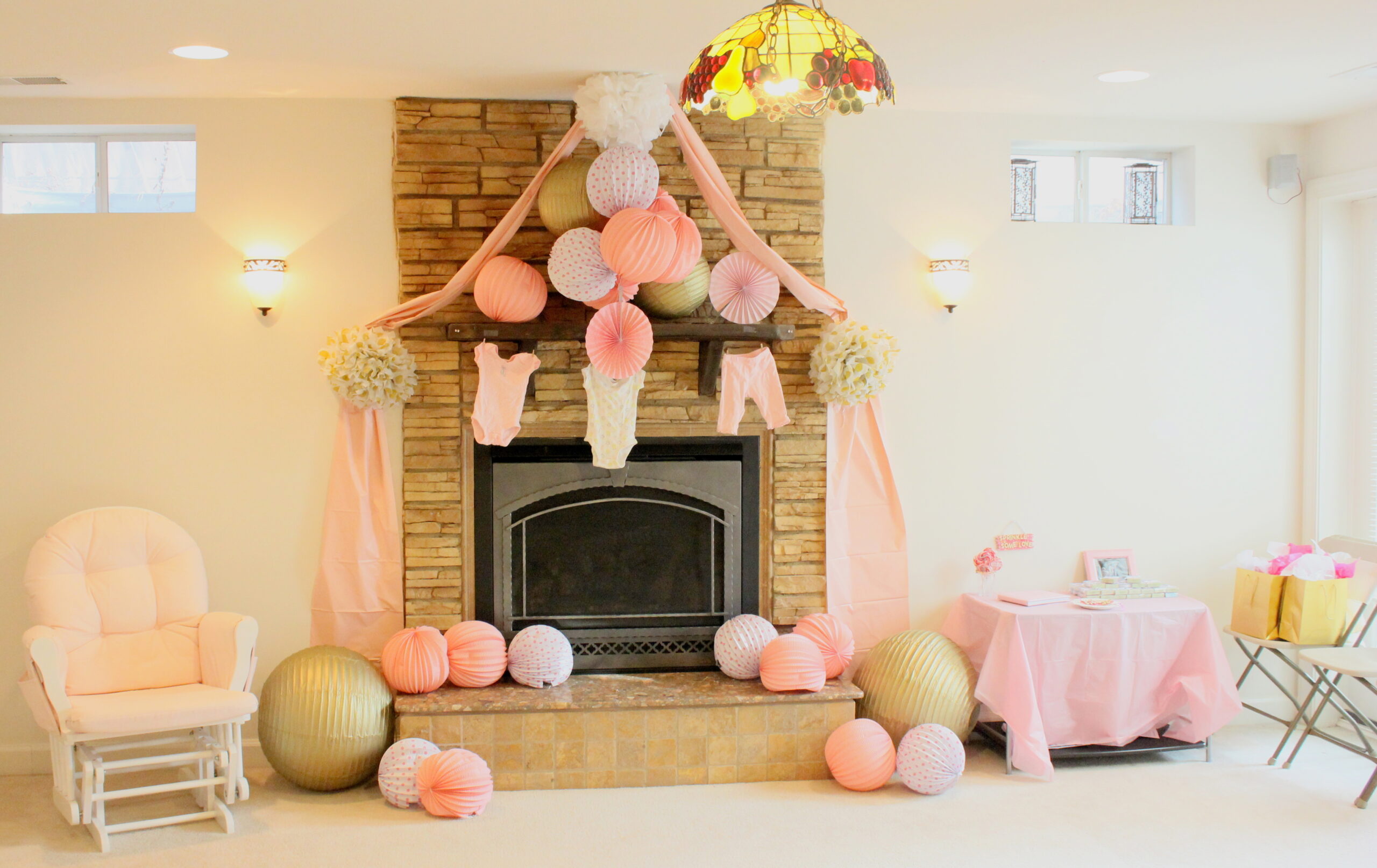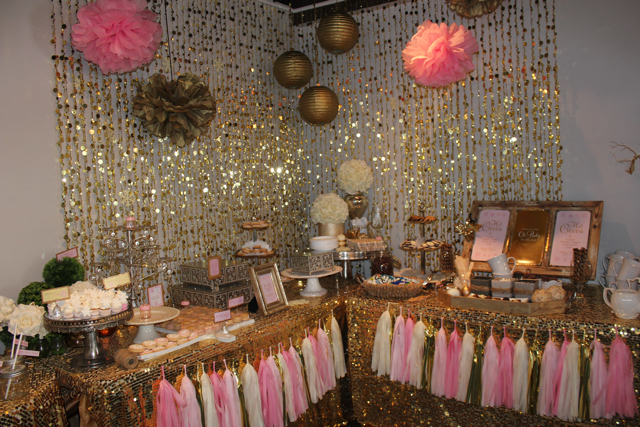Shop Suggestions
This room started as a second floor landing…not a room at all! When planning for our second baby boy we knew adding a room would add value to our house and be more functional for us. When it was originally renovated, the small room at the top of the stairs was removed so we just put it back.
A deep grey, arrows, antlers, geometric shapes, and a pop of yellow was the theme, so I got paint on the wall and went from there. The back wall features a paint-pen arrow design that is mimicked in the leading on the transom windows.
I tired to use what we could from our first baby, but did buy a few new things like the Urban Outfitter’s side table, the Jenny Lind crib, the inexpensive barn light from Home Depot, and the under-crib baskets from Crate & Barrel.
The big orange chair was repurposed as well as almost all the shelving and frames. The new closet, well in our case the changing space, features a refinished dresser and some new floating shelves from Lowes.
It’s a small room but it meets our needs perfectly. In the future it can be used as an office or kids room. It’s sunny and cozy and we love it! Baby boy seems to love it too.




Comments