This is our interview series in which we bring you the nurseries and kid rooms of successful designers, entrepreneurs and moms. Through this series, our featured guests will divulge some of their design secrets and share stories of how their nurseries came to be.
Do you ever look through your Pinterest boards and find a trend in your home section? It wasn’t far into my compulsive pinning that I noticed I had a collection of cozy nooks. Treehouse-sized guest cottages, bay window cuddle seats and day beds nestled under staircases are just a few examples of these unexpected sanctuaries. Today’s featured designer created a clean and classic big girl room that is paired with a whimsical reading loft worth many pins.
Cynthia Pillsbury is the founder of her own marketing/branding company, Cynthia Pillsbury Consulting. She has devoted most of her career to assisting companies in understanding their consumer by developing brand marketing strategies. Among these companies is the well-known and loved brand, Serena & Lily. Cynthia’s passion is people and learning from them and about them, and she helps brands and companies connect with them. In her free time, she hikes the trails of Mt. Tamalpais and volunteers for Moms Demand Action for Gun Sense in America. Mom to Serena, Winston and Millicent, today Cynthia is sharing her oldest child’s room with us.
What kind of space did you want to achieve for growing 8½-year-old Serena?
I wanted to have a room for my daughter that was still innocent and kid-like, but one that she would not outgrow. Currently the loft space is great for family story time, yet I know there will be a time when a “no parent/sibling zone” will be instituted. I love color and try to infuse a balance of color and simple design into each of my childrens’ rooms. I also have kids who are vocal about their design preferences, so I always try to incorporate something that is important to them!
Now that everything is in place, what do you think when you step into Serena’s new space?
I love so many special features in Serena’s room, like the loft with the Serena & Lily lounger chairs, her desk with the daydreaming windows and her headboard that is a shock of color and fun! I am grateful that my kids love and appreciate their rooms and have learned to take care of their surroundings.
What are your thoughts on designing rooms that are kid-friendly but still fit within the decor of the rest of the house?
I am a big believer that all rooms tell a story. The kids should have their own story in their rooms, but they must also make sense with the rest of the house. In our case it’s especially important because our home is very open.
Photos by Gina Risso Photography and Cynthia Pillsbury (final photo)
Architect: Thomas Bateman Hood

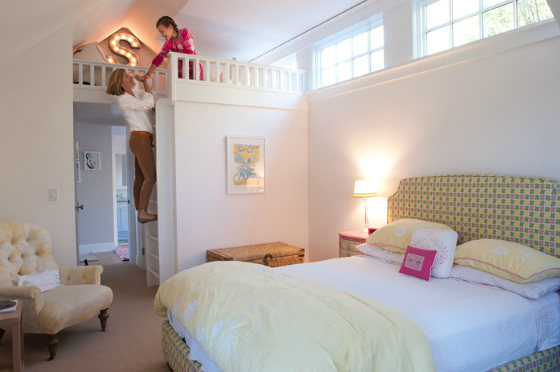
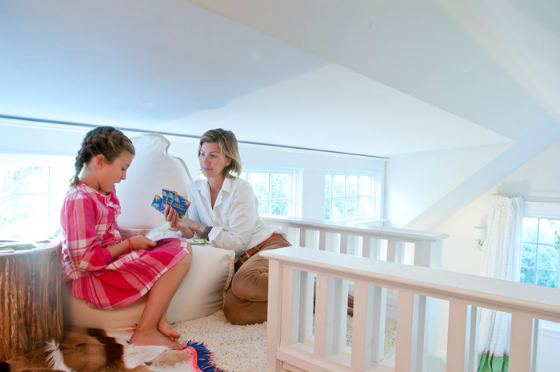
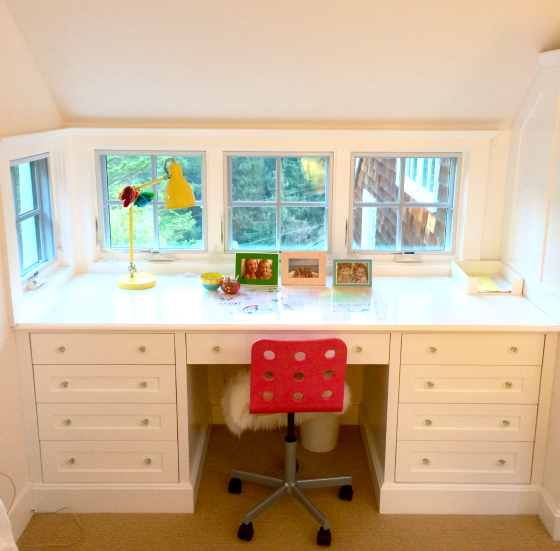


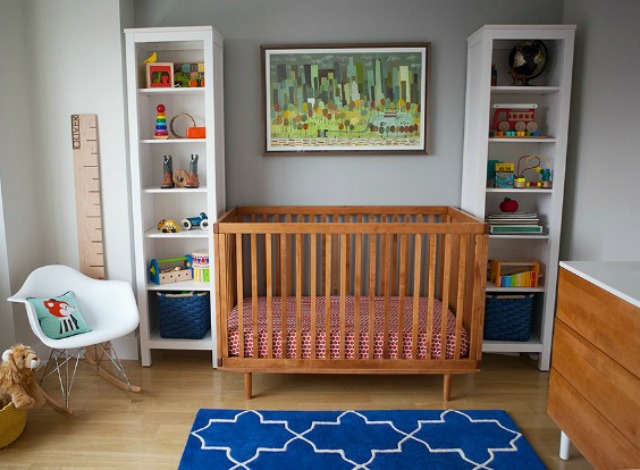


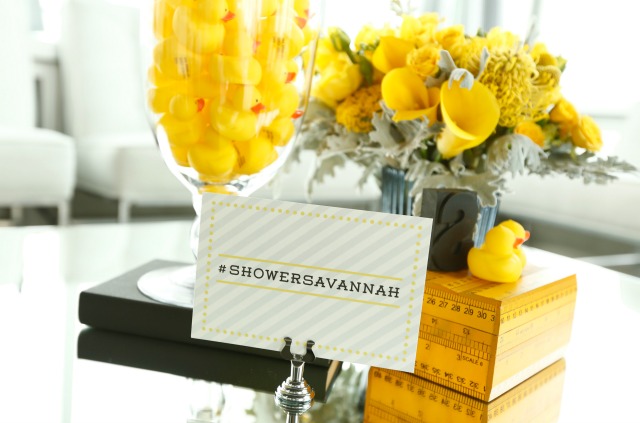


Comments
Sherri Blum
Love this space! Very well planned and so welcoming. Thanks for sharing!