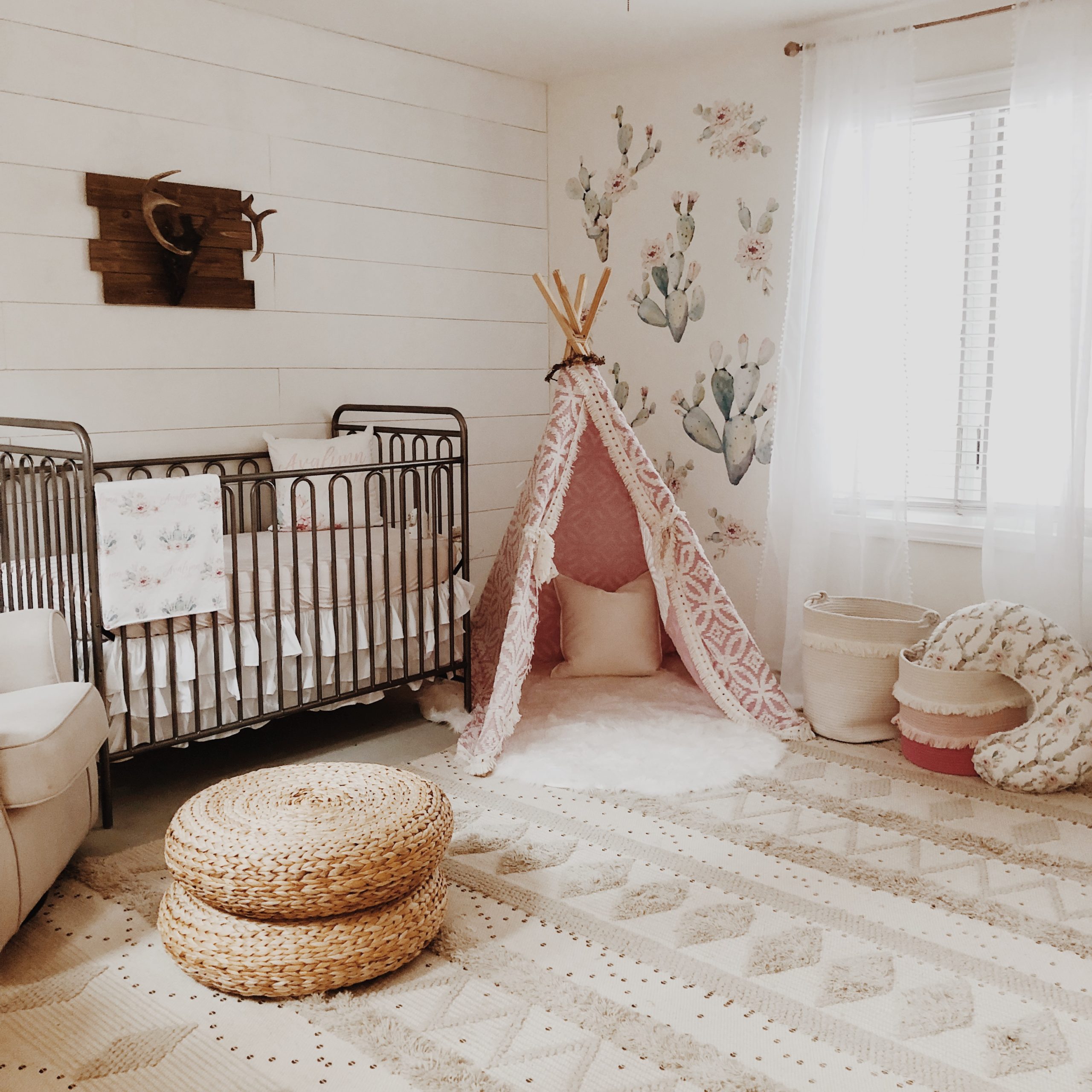Shop Suggestions
The homeowners are a wonderful couple who, at the start of the project, had just moved out of NYC as newlyweds. The husband is from New Jersey and the wife is from California. The clients wanted their home to be a celebration of their lives and a reflection of their love. It was important that their home reflect their love of nature and their down-to-earth approach to healthy living.
From the get go, the client was clear that they wanted this place to feel like “home.” It is the first property they own together and they want to start with a clean slate and build it together. Thus, the overall aesthetic is very cohesive, and we were able to weave both of their personalities through the entire space.
It was essential that their roots showed through. The home is a true combination of both of their personalities and backgrounds. The color palette overall was earthy and neutral, so we infused lots of texture throughout the space with natural materials such as wood, metals, wool, various textured fabrics, and antique brass.
We transformed the nursery into a calming and inspiring oasis that their child would grow into. This room is one of the first things you see when you walk into the home, and it was important to make a good first impression with the space. We added barn doors as an architectural feature and to transform the den into a nursery without closing in the space or adding space-gobbling swinging doors..
The artwork and ceiling wallpaper in the nursery are bold, but still soothing. I design rooms that grow with the child. The nursery is a real wow moment, and the space can be tweaked and refined over time to grow with the entire family.



