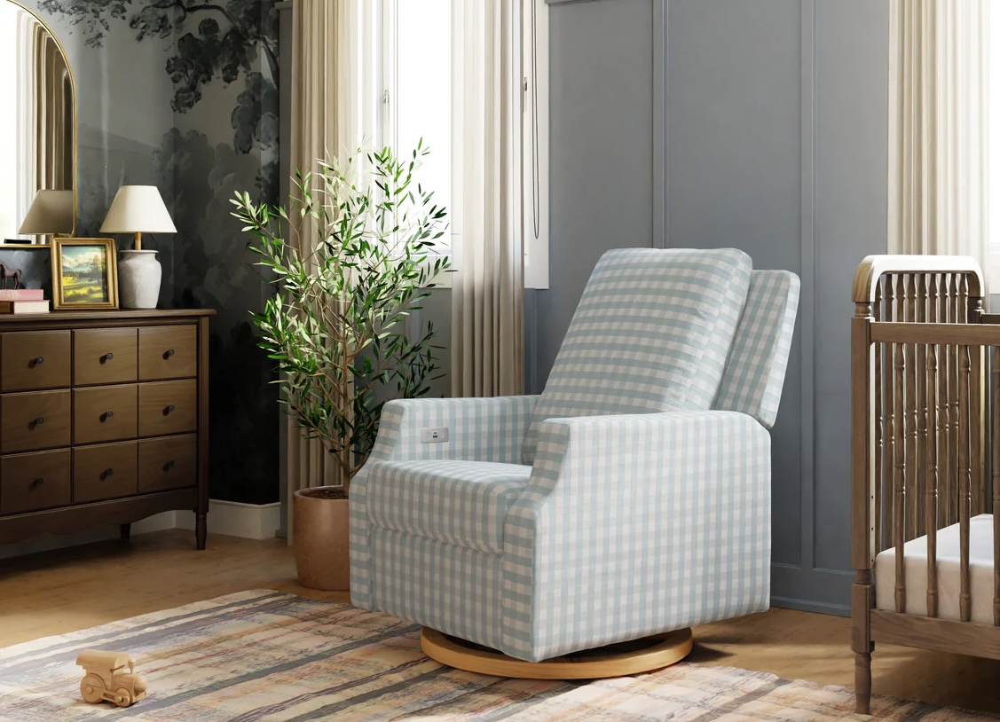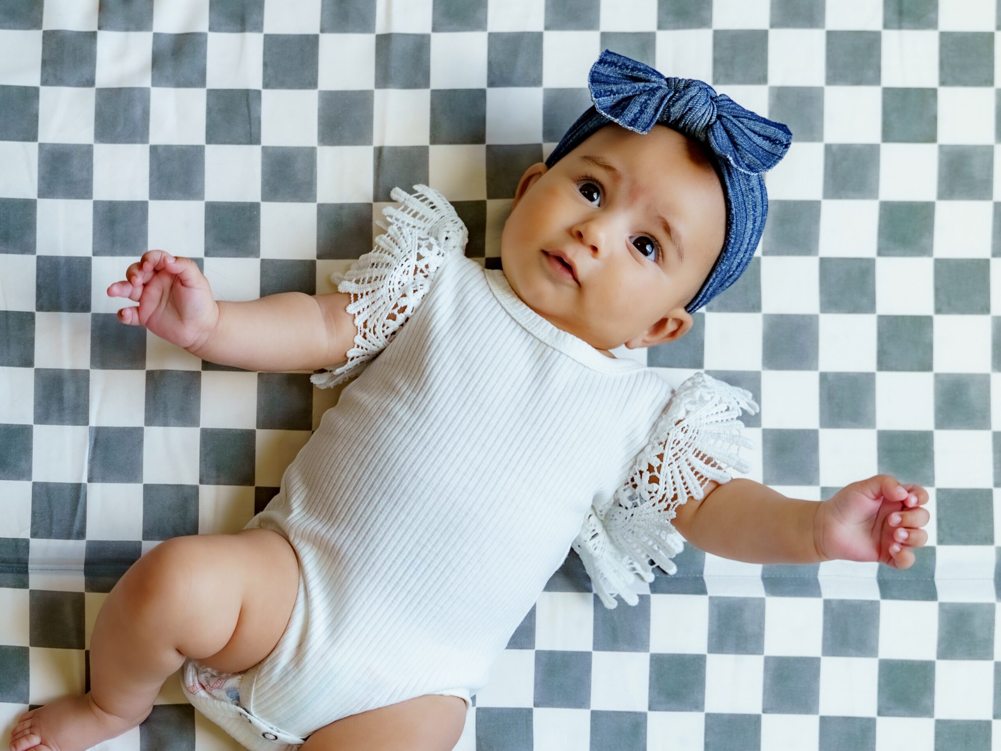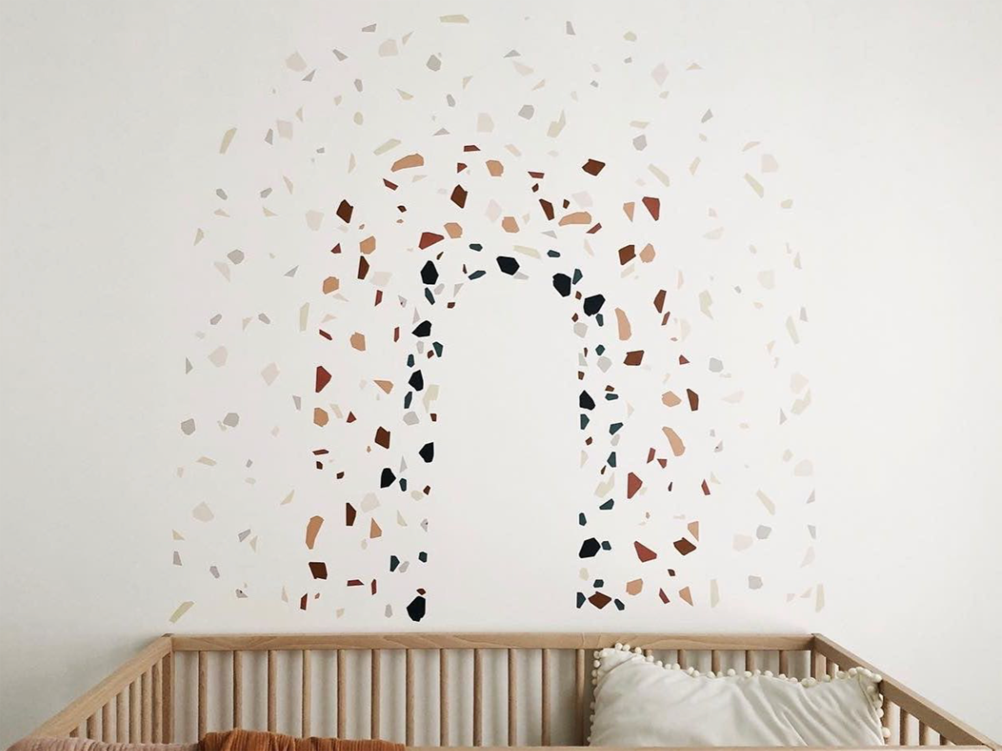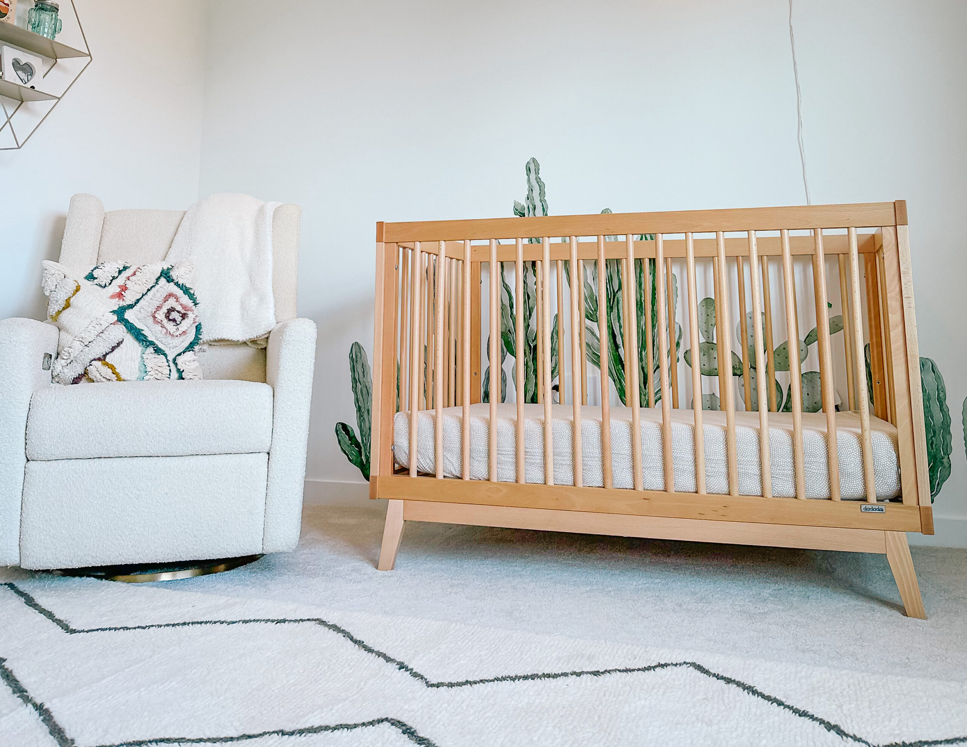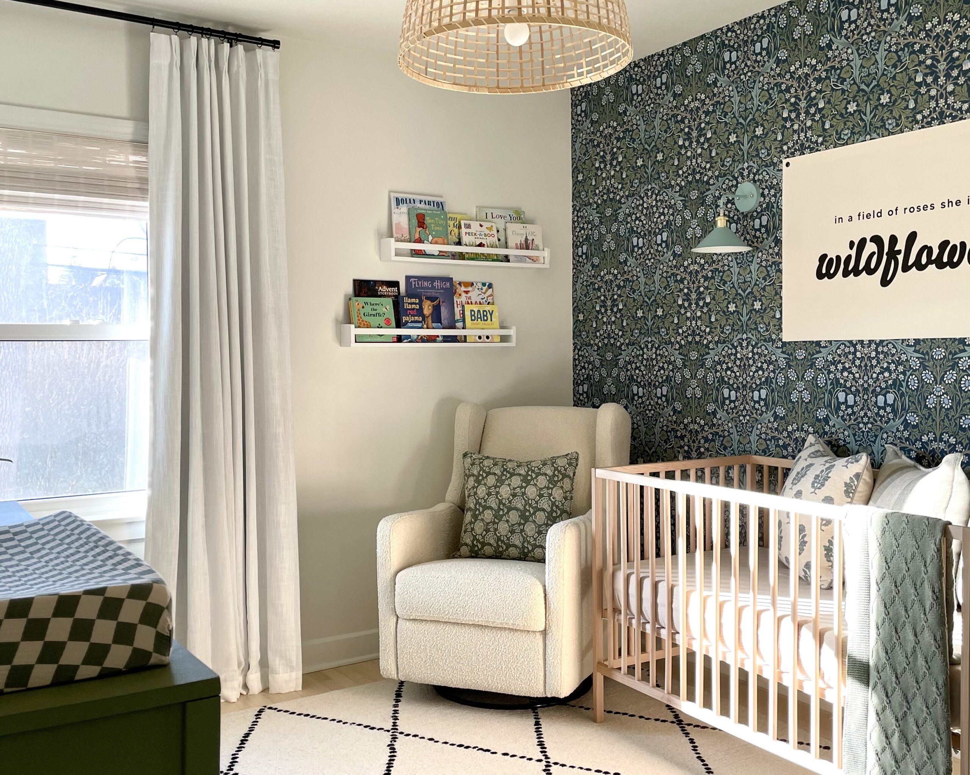Designer Vanessa Antonelli is giving us all the behind the scenes details on designing the nursery for Dancing with the Stars‘ Peta and Maksim’s baby boy Shai. Thank you, Vanessa, for giving us a tour of this lovely space! We’ll let her take it from here.
Peta and Maksim came to me to design a nursery for their little boy. His toys are housed in a different room in the home, so this was going to solely be a place where he will sleep. They wanted it to be calm, neutral, soothing and beautiful with creams and golds. I wanted to make sure it was something special that stood out among the sea of neutral nurseries and, of course, a place that felt magical to their little family. In order to do that, we used a subtle theme of elephants to base the room around. Maks has a longtime collection of elephants, so it was personal and special to them and represents good luck. Then I filled the room with different textures like the embossed wallpaper by Graham and Brown, woven drapery from The Shade Store and fur and hide area rugs.
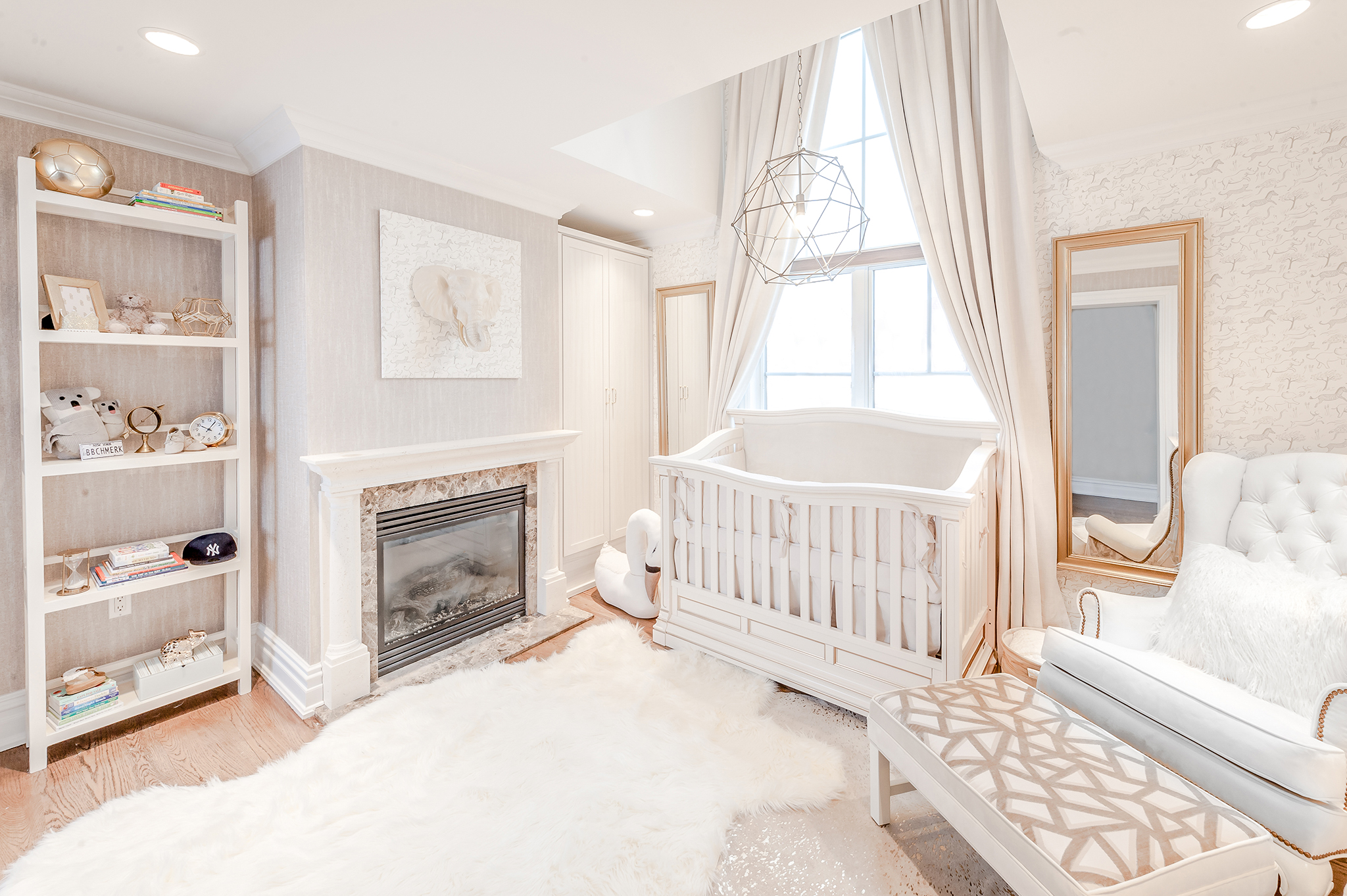
I love the way this room came together. It’s truly fit for a prince! There are so many beautiful pieces that shine individually but look even more exquisite when complemented by the other pieces. The furniture by Romina usually comes with a tufted headboard, but in order to make it a little more masculine, Romina customized it with a flat upholstered panel, and we added the gold trim on the wood to make it more unique. The custom glider and ottoman by Rocker Refined are sophisticated and so comfy, which is key for a nursing mom.
The room initially had no closet, but California Closets came in and built one in a nook that matches the room perfectly. I think in a very light monochromatic space it’s important for pieces to match because sometimes if different whites are side-by-side, it can make one look dirty to the eye. I didn’t want that to happen, so I worked with Stem Goods to create a custom open bookcase that fit a small area and matched the paint of their furniture exactly, so it looks like it was made together.
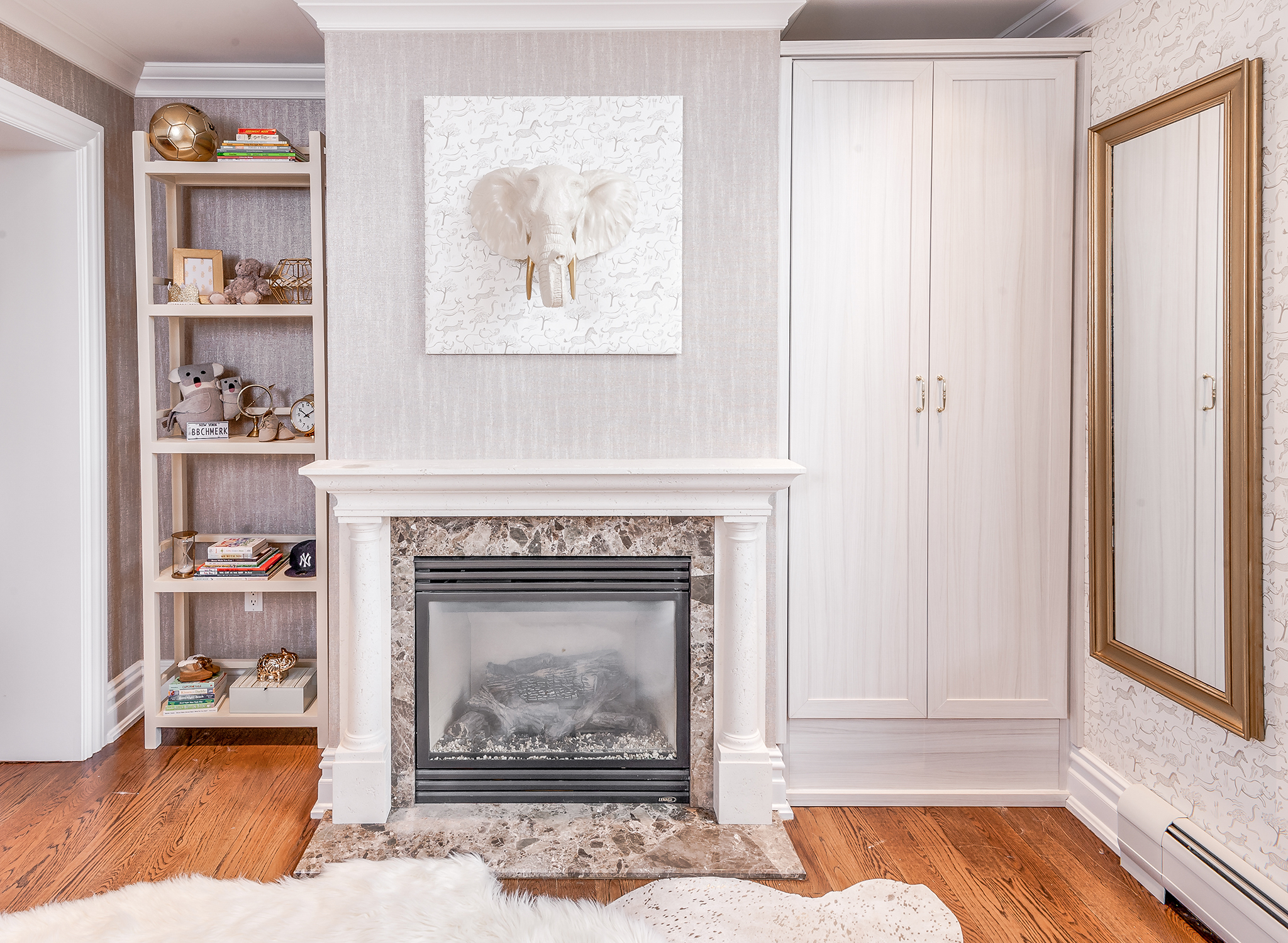
It’s not possible for all expecting parents to move just because they are having a baby, so they have to work with the space they have in their existing home. In this instance, it was a room that posed a few safety concerns, but they were quickly addressed and squashed. It was very important to me to make sure the switch for that fireplace was forever hidden from little hands. That was the very first thing we did.
There also was no other wall in the room that could fit the crib properly, except by the window. So, I worked my staging skills and created a great set up for photos, but in real life, the crib will be kept about two feet off the wall for safety. A lot of people thought the home was in LA, it’s actually in the NY area, so while earthquakes aren’t a concern, that did not stop me from triple enforcing the light fixture in the ceiling. Unfortunately, or fortunately, it will likely never come down. You have to work with what you have, and I’d say we did a pretty good job on this one.
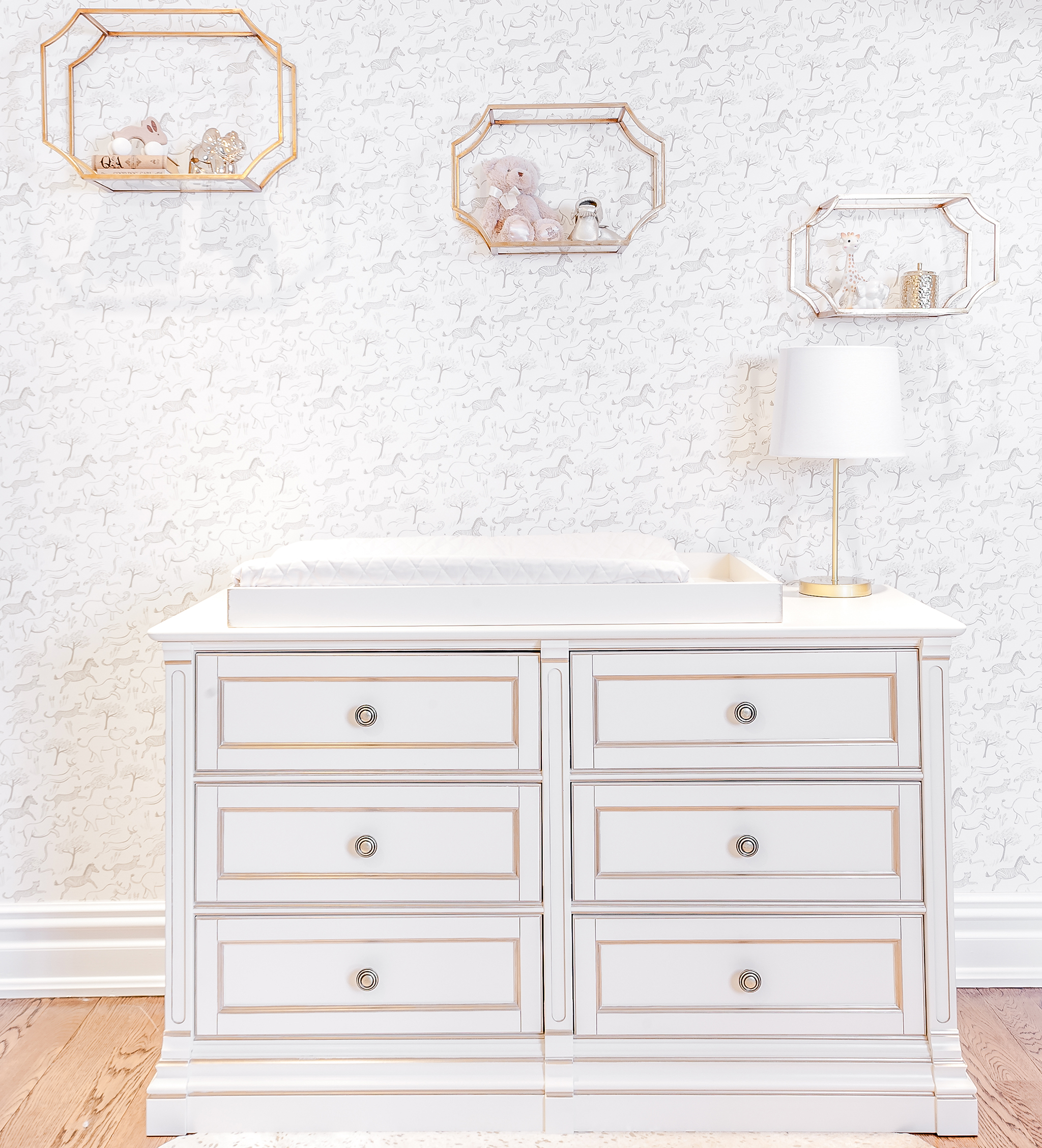
Images by Alan Barry PhotographySaveSave
SaveSave
SaveSave
SaveSave
SaveSave




