Some of our favorite designers are you, the readers who upload your incredible home projects to our Project Gallery. In this series, we get to know some of the designers who have shared multiple beautiful projects in our gallery.
Featured Designer: Emily Klaparda (Emily7112)
Something We Love: Emily is dedicated to sharing her creativity. She has uploaded four outstanding rooms, including a shared big girls’ room that was beautifully transitioned from a nursery.
The Home Life: Emily is from rural central Ohio, near Columbus. “I grew up on a farm, where we raised animals (mostly goats) to show in our local 4-H club and fairs during the summers—quite different from daily life today.” Today she resides with husband Philip and their three young children, Liesl, Ariella and Maverick. Together the couple flip houses in Los Angeles. Emily heads up the design and construction.
Take a look at Emily’s beautiful projects below and what she has to say about them.
“Liesl’s nursery was my first DIY room. We were remodeling our house, which we had just purchased and moved into five days prior to Liesl’s birth! It was quite stressful doing a total gut job/remodel on a house at nine months pregnant, but somehow, it managed to get done just in the nick of time. Purple has always been my favorite color, so I knew I wanted her nursery to be lavender.”
Ariella’s Coral and Aqua Nursery
“When it came time to design Ariella’s room, I had a much better grasp of baby needs, design, gear, etc. Also, Etsy wasn’t really as popular back when I did Liesl’s nursery, and I relied heavily on Etsy vendors to help me create unique items for Ariella’s nursery.”
“It was SO fun to dive into the realm of boys for Maverick’s room. I’m having a ball with everything boy related! Since we already had two girls, I knew I wanted to do a traditional light blue for his room. I love how the wall stripes turned out. I think it will be able to grow with him nicely into a big boy room, maybe with just a few changes here and there.”
Liesl and Ariella’s Big Girl Room
“We chose Ariella’s room to be the shared room because it has an attached bathroom with a shower instead of a bath tub. We thought we would get more use out of it with older kids, which has proven to be correct as our girls love to play in that shower. I also couldn’t bear to paint over the lattice only twenty months later!”
Thank you, Emily, for sharing with the Project Nursery community! Be sure to check out the details for all of Emily’s room designs—and adorable parties, too—by visiting the gallery.




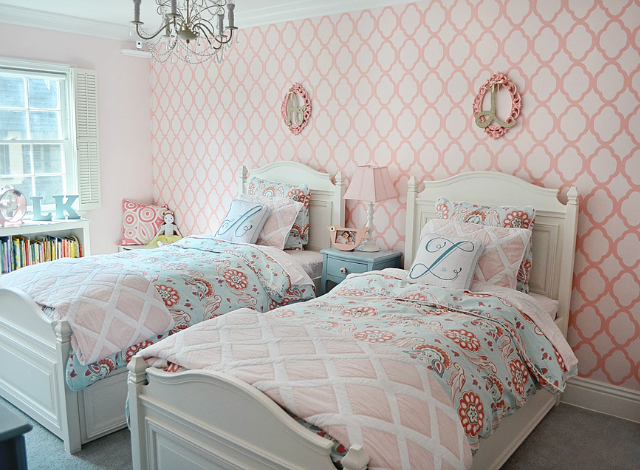


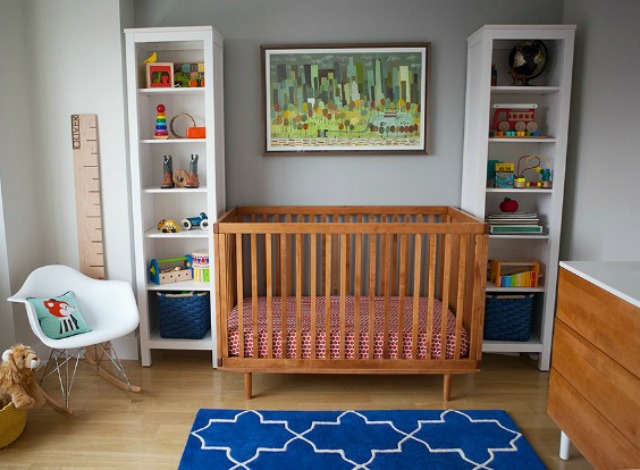
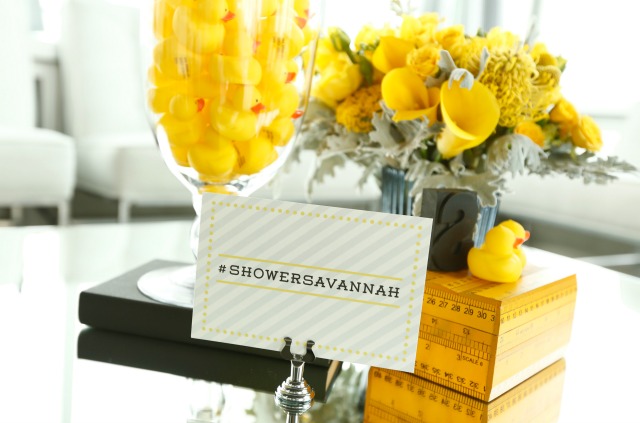
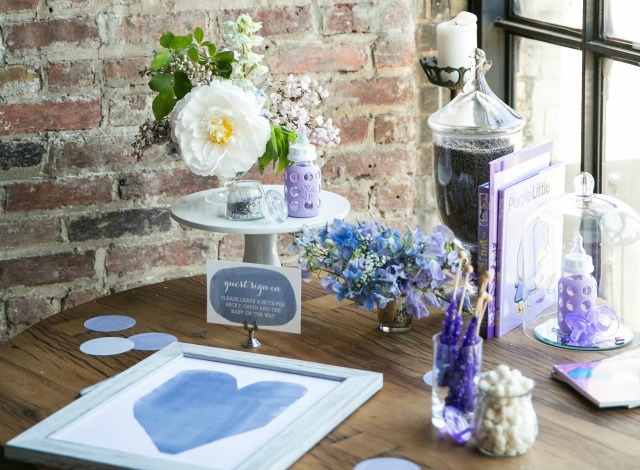
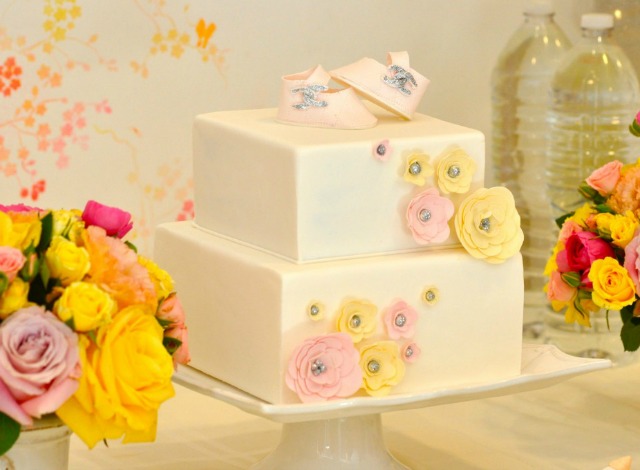
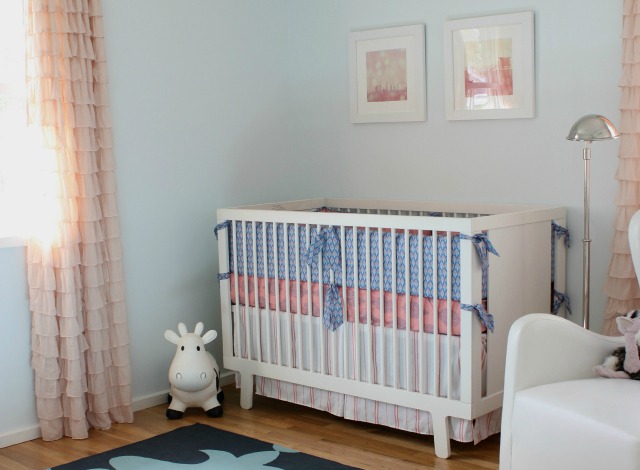

Comments
Erin
Gorgeous rooms!