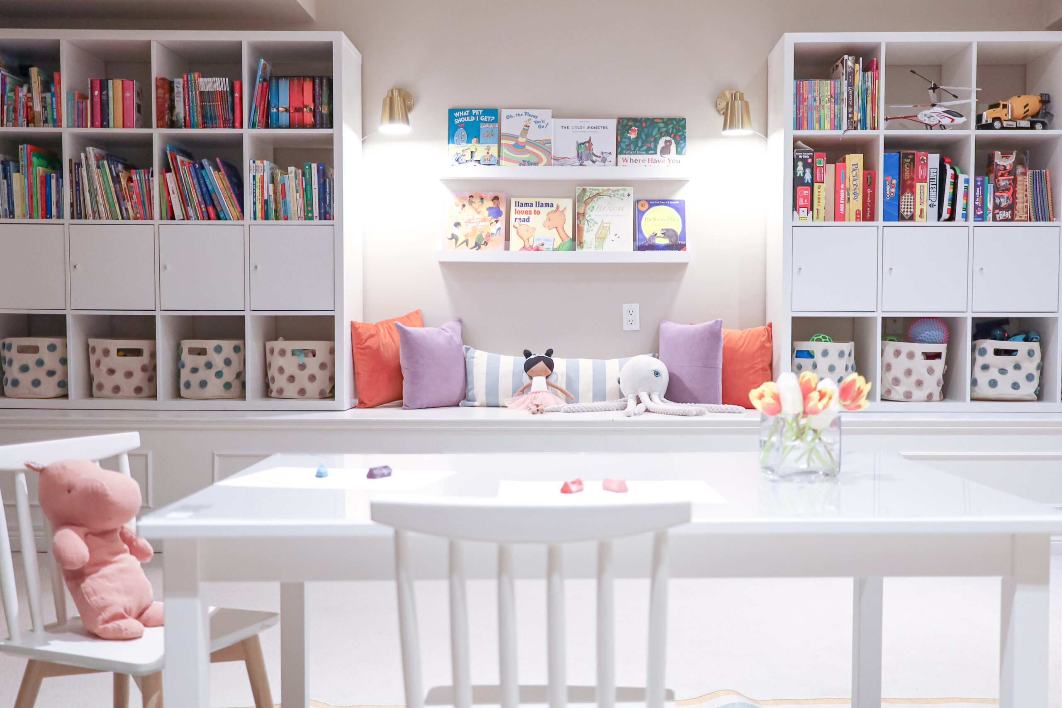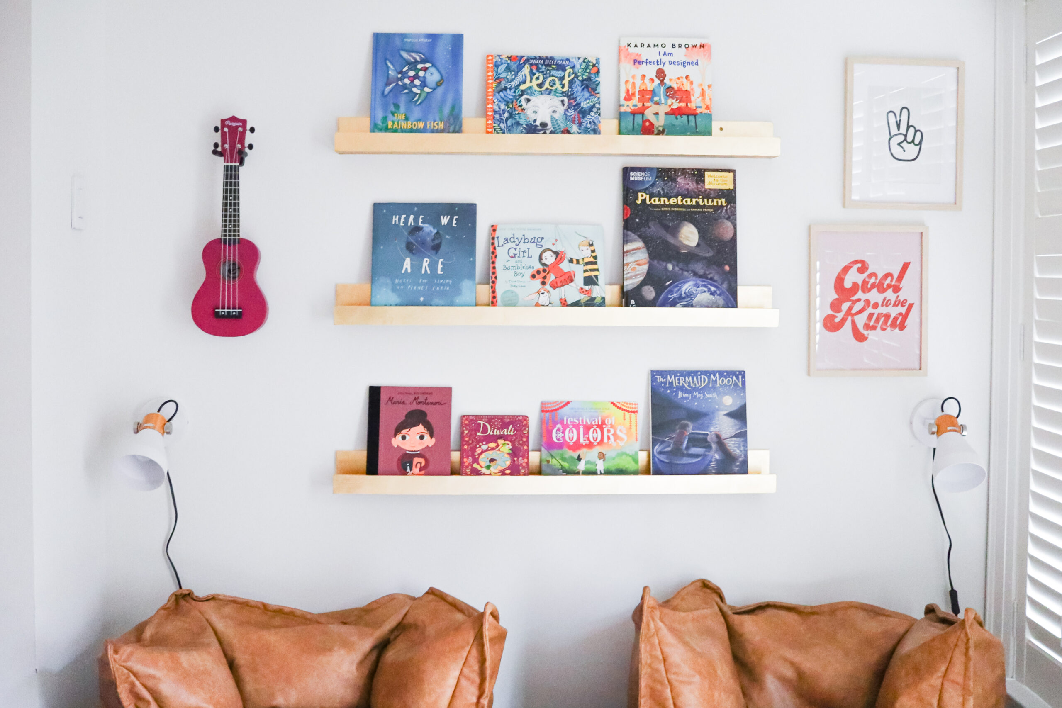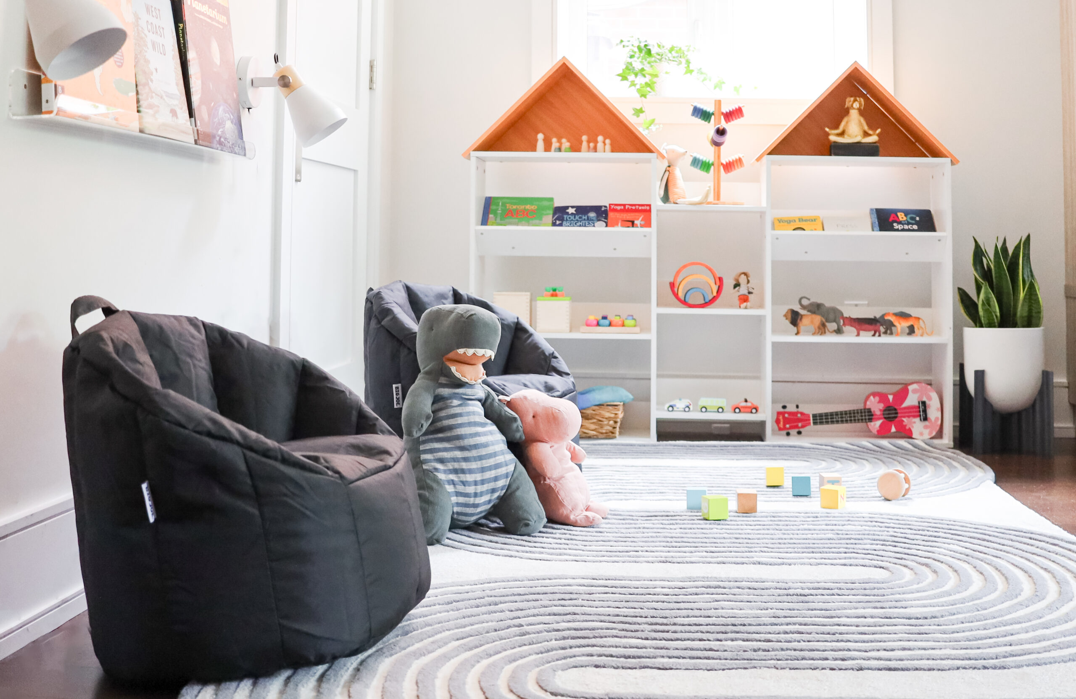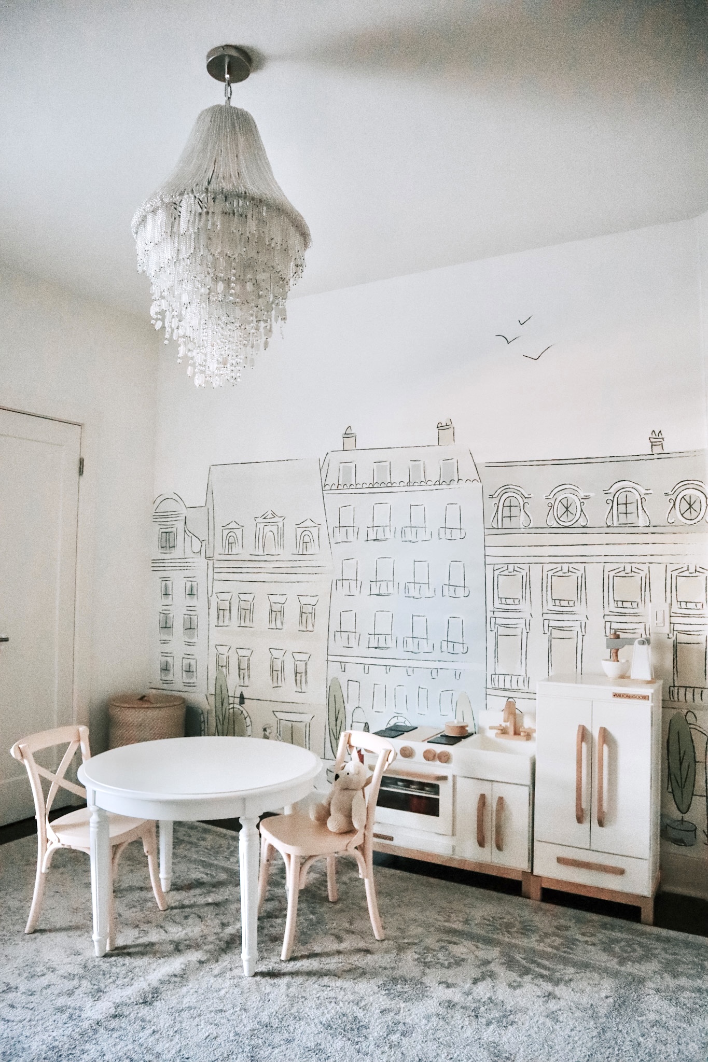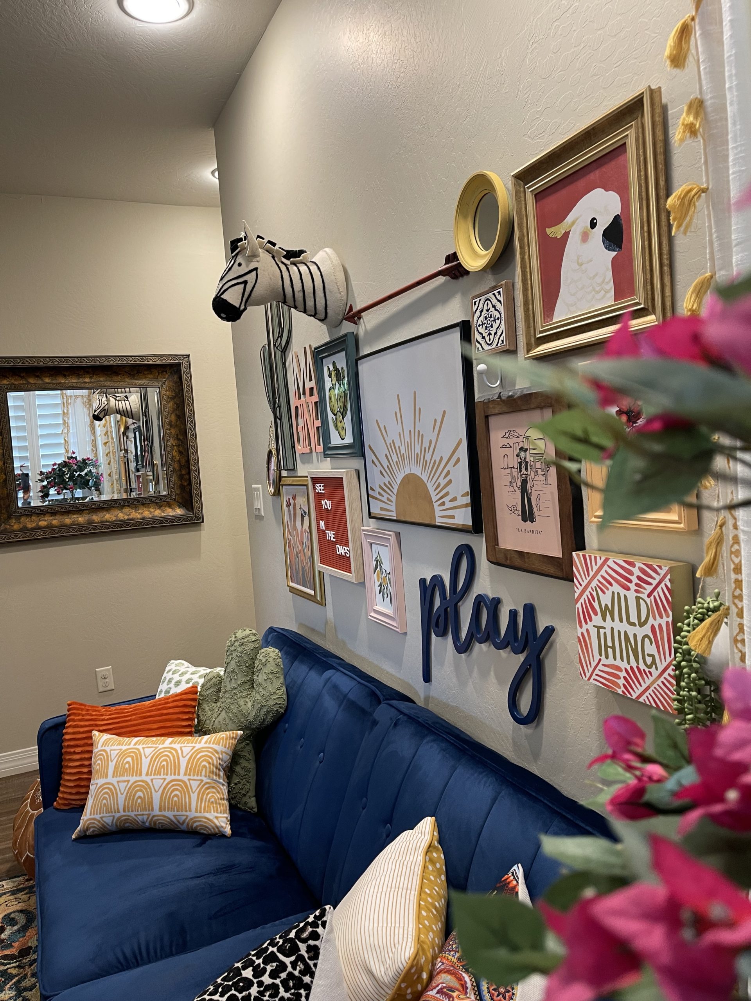One of the best things about being a nursery designer is getting to come back to my client's homes when they have their second (or third!) child. I love to visit with the little ones that have grown so much. One of my clients contacted me when she was pregnant with her second, and we …


