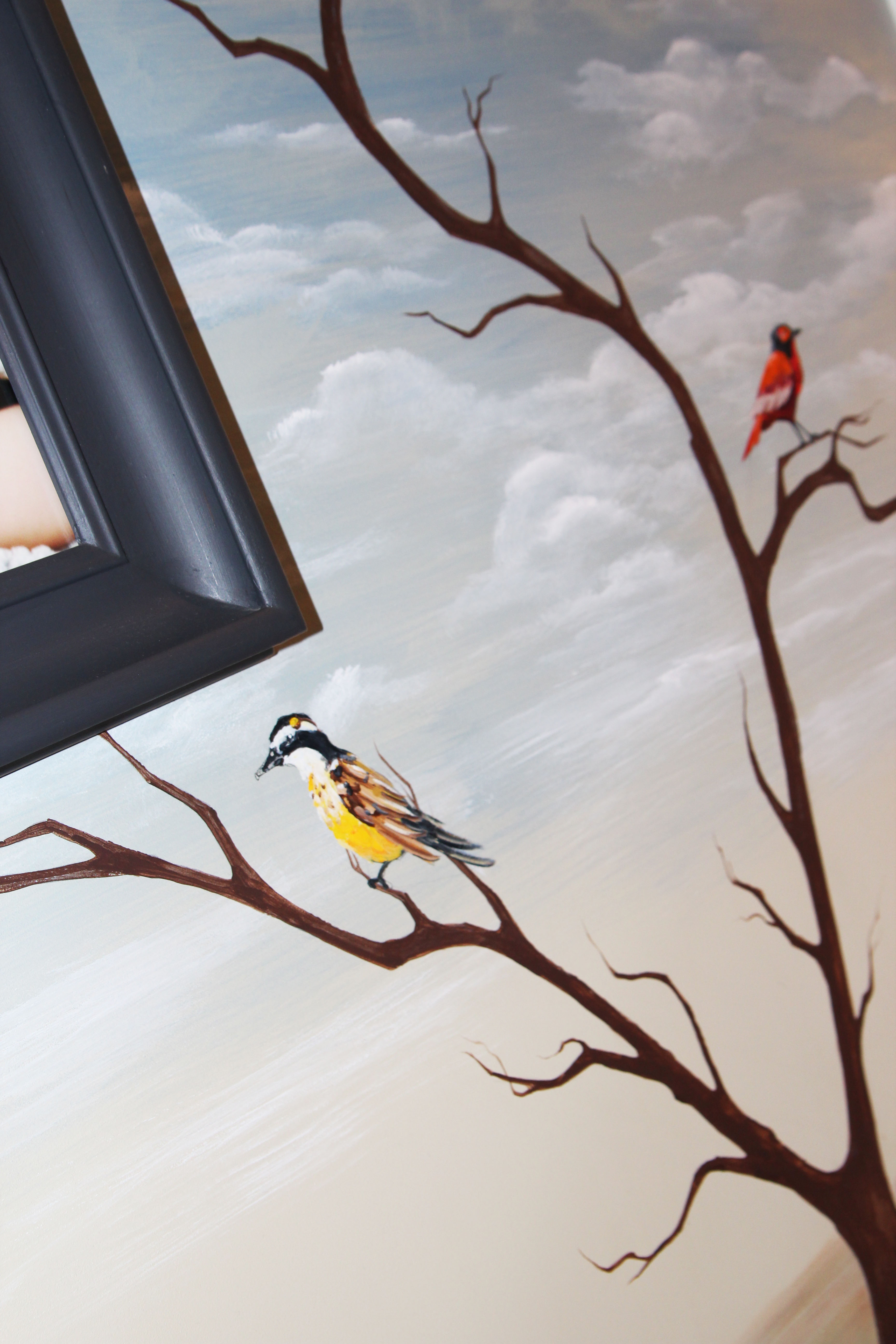Description
Co. is my first born, so his room holds a special place for me. Although he is now three and getting ready to move into his big boy room. I thought I would share some pics of the original design before it gets modified for baby girl number two. The space is very small so my main design goal was to pack as much function and organization in while still keeping it bright and airy.
Design Inspiration
The space is so small that it really only functions as a nursery or an office. I also wanted to keep the theme very gender neutral and try to convey as much a feeling of spaciousness as possible. So I was inspired by nature scenes of clouds and landscapes but with a modern twist.
Decorating Style
Transitional. I tend to be drawn to very clean modern lines, but my home is a small cottage traditional style, so I have tried to blend the two together.
Project Details
The bottom half of the wall is painted with chalkboard as well as magnetic paint so when Co is feeling artistic he can go crazy. The mural was hand painted by myself. The crib is made by Stokke and the bedding is Dwell chocolate dot pattern. The cabinets are actually Ikea but we finished them off with molding, tied a bookshelf and window seat in to create a solid wall of "built-in's". I sewed the window seat cover, and the pillows are pottery barn and Dwell.
Favorite Items
I love the character that the mural adds to the space. And I have also been so happy with the Stokke oval crib, because it has worked perfect it tight corners.
Advice
There are solutions to every design dilemma and I recommend just being thoughtful in your decisions about what goes into the space and what it is adding as far as design and function. Sometimes less is more.














Holly
Tuesday 30th of August 2011
So sweet! Love it.
CreativeCrumbs
Saturday 27th of August 2011
Nice mural, although the leafless branches rather evoke a certain gloominess in me. Are you going to cover this up for the new nursery?