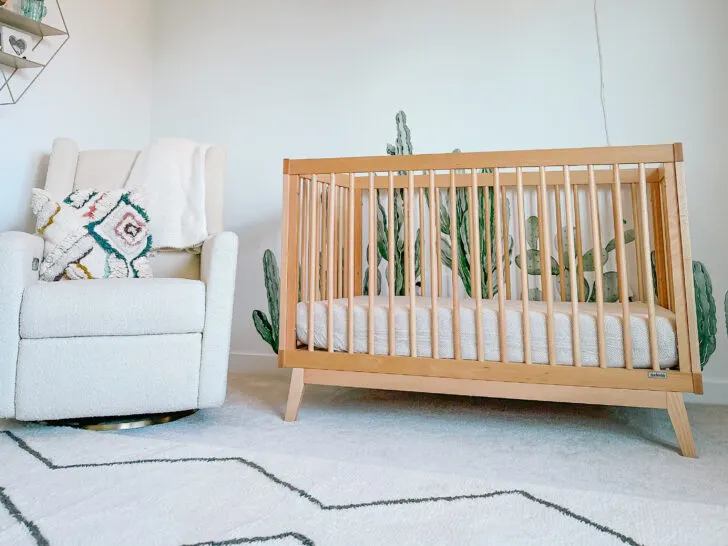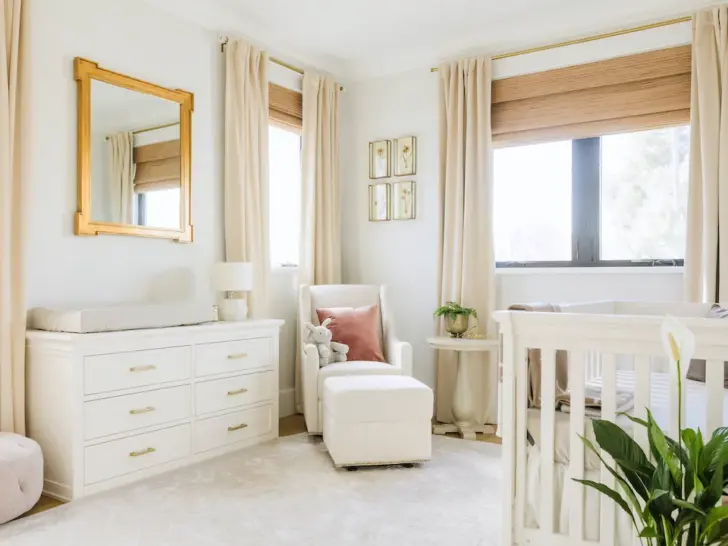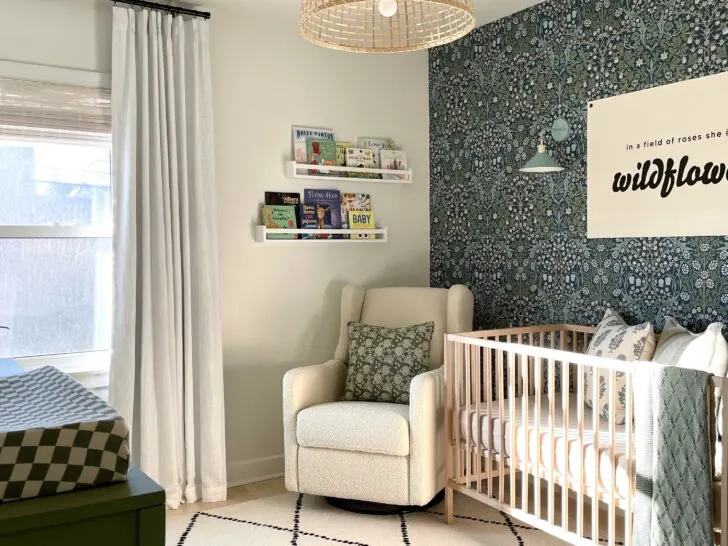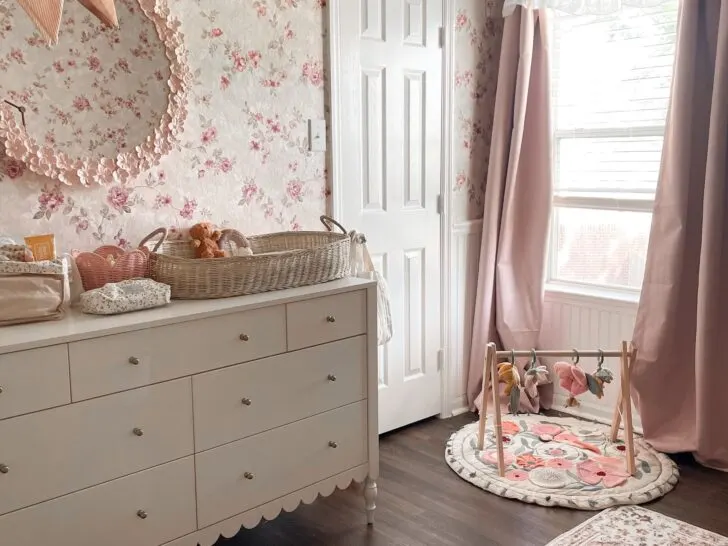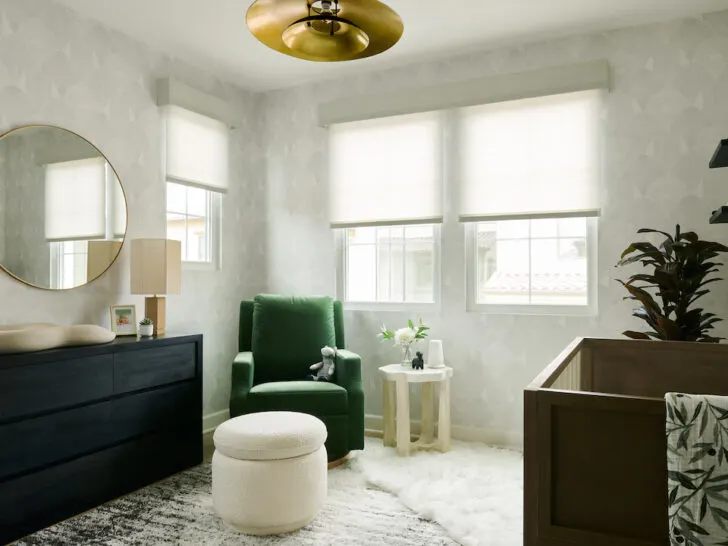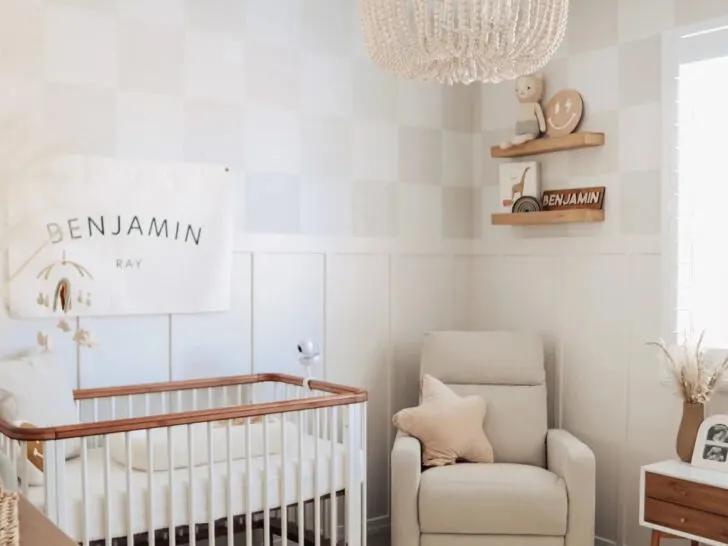We love nurseries that have a special story behind them and today’s nursery tour features a cactus themed nursery that was inspired by the couple’s love of Arizona! […]
johnprestod
No Projects here yet.
Latest Posts
Curtains and drapes do more than just keep the light out, they’re the finishing touch that can elevate a room’s style and functionality. This rule of thumb also applies for the nursery, playroom and toddler bedroom too! With our helpful guide, you will learn how to choose nursery curtains for your baby’s room. […]
What a treat this wildflower girls nursery is! We love a bold wallpaper, and this dark wallpaper with green and blue florals looks striking in an otherwise more neutral space. […]
You are going to love this super feminine, vintage-inspired floral nursery we are sharing with you all. Not only does it fit right into our 2024 nursery trend predictions—hello, cozy cottage!—it is such a warm and inviting space for a little girl to grow up. […
We recently completed a gorgeous nursery design for a client here in Southern California, and it’s full of subtle color and sophistication! […]
As Project Nursery’s self-proclaimed Taylor Swift expert, I’ve got you covered on all things Taylor x Baby. […]
Checkered patterns have been trending for a while now, and we expect to continue to see the large check as well as more of its cute little sister the small check. […]
Today, I’m pulling back the curtain on how you can effortlessly design and host a baby shower or baby sprinkle. […]

