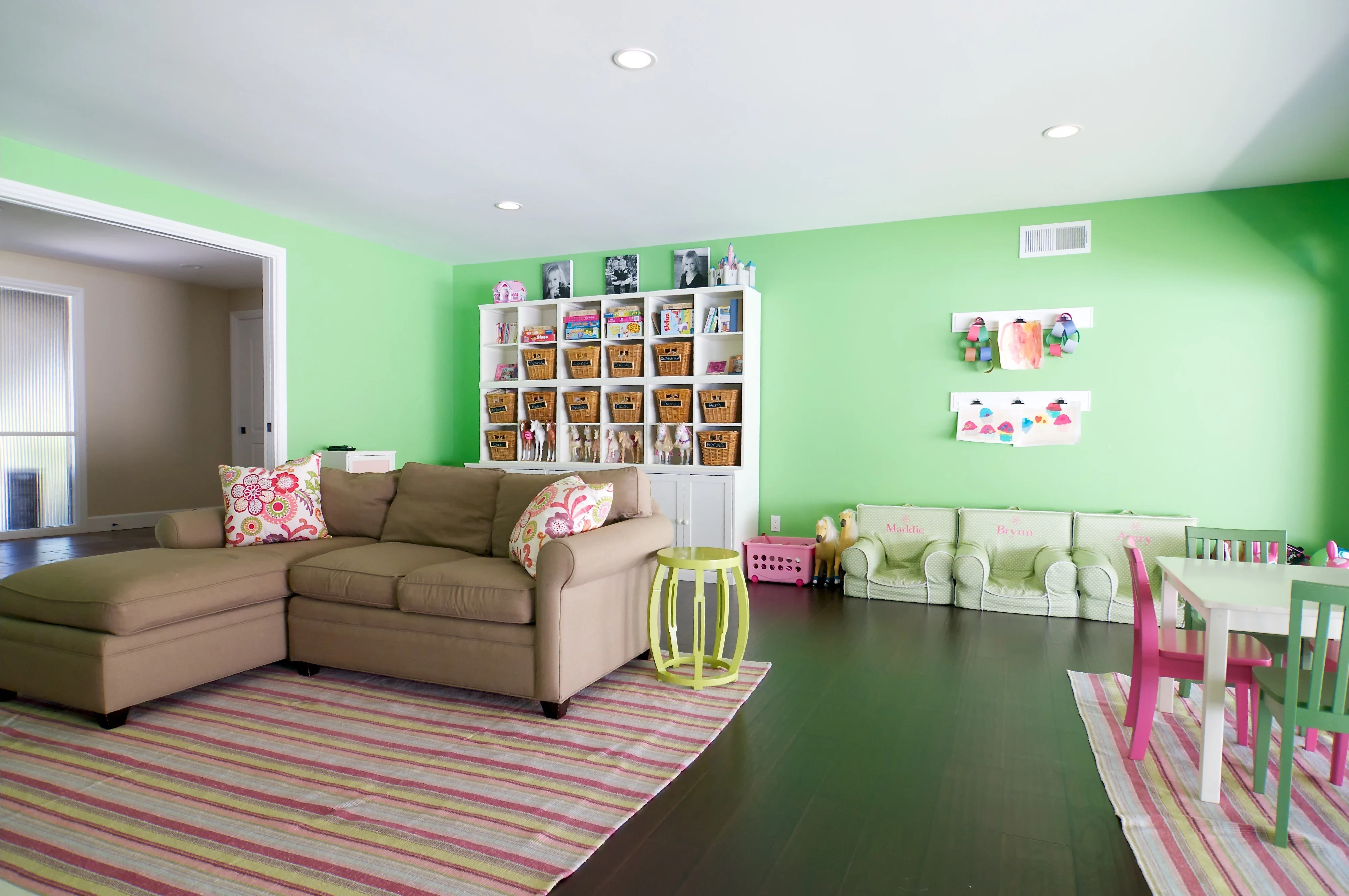It’s Cool to Be Kind Art Room
AN INVITING ART SPACE THAT KIDS LOVE TO USE AND KEEP TIDY!
THE KIDDOS
5 and 3
FEATURES WE LOVE
Arts & crafts hub
Artwork display
Reading nook
Music nook
Open & closed storage
THE TRICKY SPACE
My client has a beautiful sunny nook on their main floor. But it’s just been sitting empty since they’ve moved in 3 years ago. They just couldn’t figure out what to do with it.
Big sister was becoming quite the artist, and little brother loves reading and dancing. Without an intentional plan in place, these activities were taking up the entire main floor, with paper and art supplies everywhere!
This 100 sq ft nook is the first thing you see walking into the home. Not only did it need to integrate seamlessly with the rest of the main floor, it also needed some expert space planning to really maximize the flow and function of the space for two kids!
THE TRANSFORMATION
We wanted something fun and inviting, but not too kiddish!
We went with warm neutrals with pops of bold jewel tones. The kid-sized chairs even match the ones my clients have in their dining room! The retro cool vibe felt fun and so authentically them!
Nailing down the layout for a shared space is key. As I planned this room, I pictured how it would be used by two kids and established a clear walkway around the art table. There was plenty of room to move around, whether it’s getting up for more paper, or setting down their art caddy ready to work.
To make the most of the space, I added a cozy READING & MUSIC NOOK on one side of the room’s wall and tucked an ARTS & CRAFTS HUB into a recessed spot on the other.
In Montessori, we’re all about helping kids to help themselves. Having paper, markers, and scissors within easy reach empowers our kids to take charge of their own creativity.
DISPLAYING KIDS’ ARTWORK is a must. Kids take immense pride in their artwork when they see it displayed. I came up with a simple display that lets those 2D and 3D masterpieces shine.
This playroom is designed by Sophie Shay of CHEZ SHAY DESIGNS.
Instagram: @chezshaydesigns






